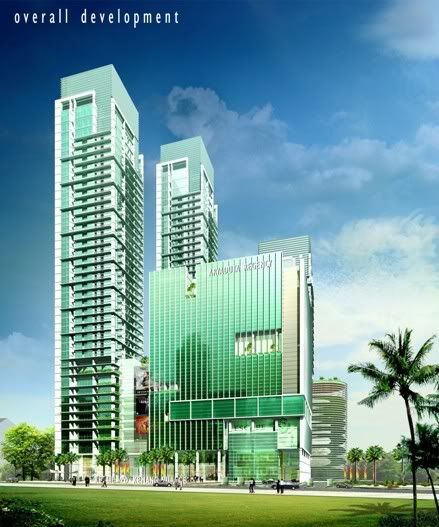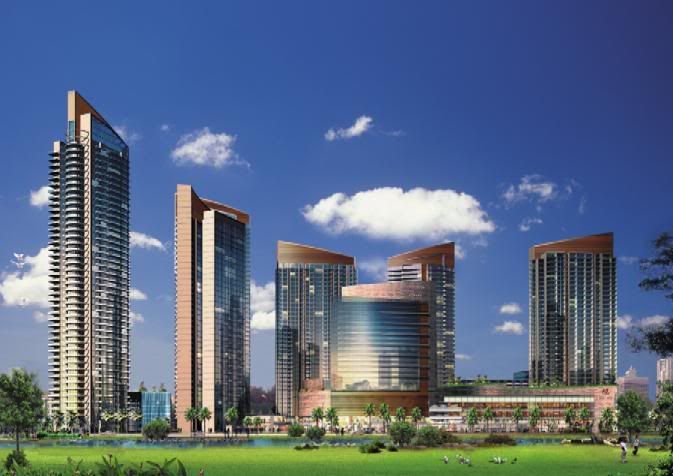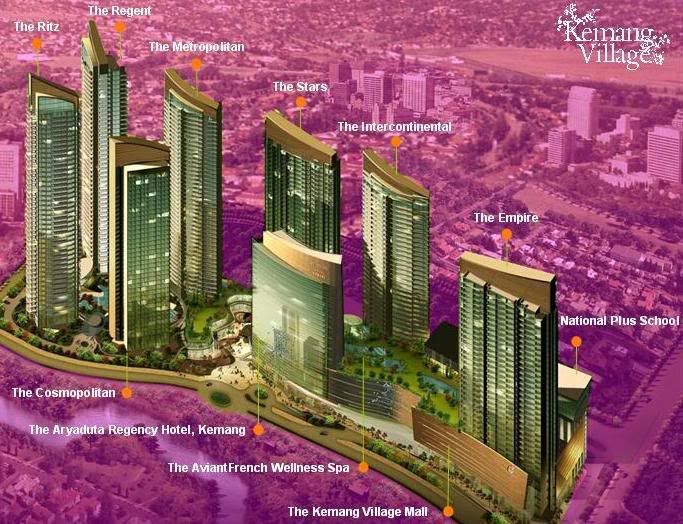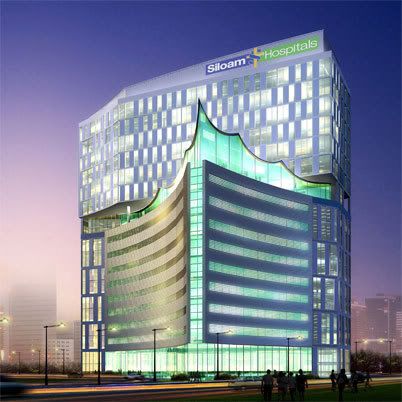Mixed Use Development @ Jalan Pangeran Antasari, Jakarta
Old Proposal
GFA of approximately 92,000 m2 includes two apartment towers, hotel, and retail areas.
The development comprises :
- 1 Block of 4-Floor Retail Podium w/Lower Ground
- 1 Block of 11-Floor, 210 Room Hotel Tower, ballroom, swimming pool and communal facilities
- 6 Floor of Podium Carpark
- 2 Blocks of 29-Floor Apartments Towers
- 1 Block of 13-Floor Apartments Towers
- 21 units of 2-storey SOHO
New Proposal
# Luxury Mall (130.000 sqm Kemang Village Mall)
# Luxuries Residences (Kemang Village Residences)
# 5 Star Luxury Hotel (The Aryaduta Regency Hotel, Kemang)
# Top School (National Plus School by Sekolah Pelita Harapan Group)
# Exotic SPA & Country Club (13.000 sqm The Avianfrench Wellness SPA)
# World Class Health Care Experience (Siloam Hospital)
Architect : DP Architects, Singapore
First Proposal Design
Pic Source : meinhardt.co.id
Second Proposal Design
Pic Source : jakartaresidences.info
Final Design
Pic Source : jakartaresidences.info
Kemang Siloam Hospital, Kemang Village
Pic Source : mayform
Sunday, June 22, 2008
Kemang Village
Posted by seemacau at 1:51 AM
Labels: Apartments, Hospital, Hotel, Kemang Village, Mix-used Building, Shopping Center, Under Construction
Subscribe to:
Post Comments (Atom)
















0 Comments:
Post a Comment